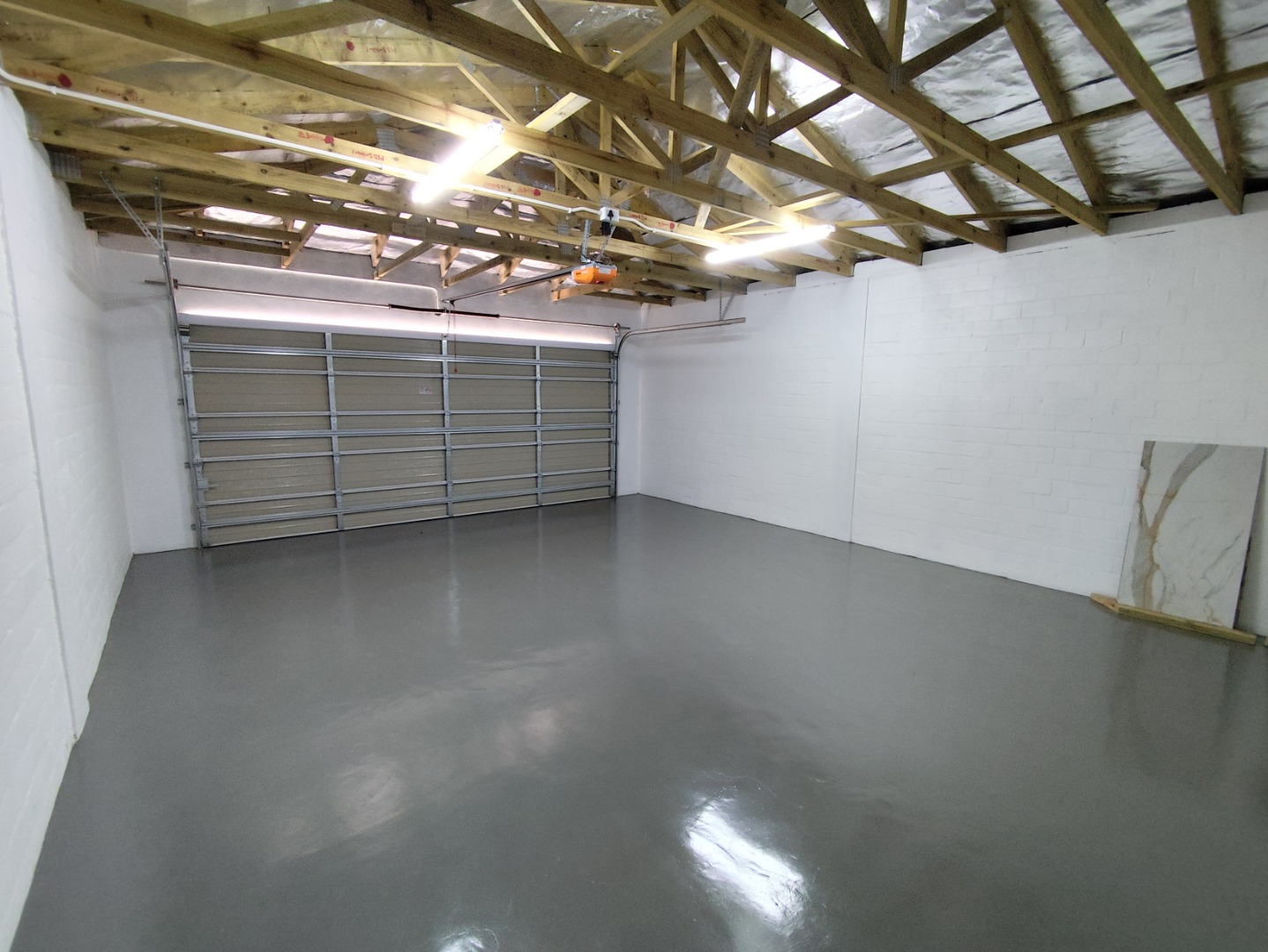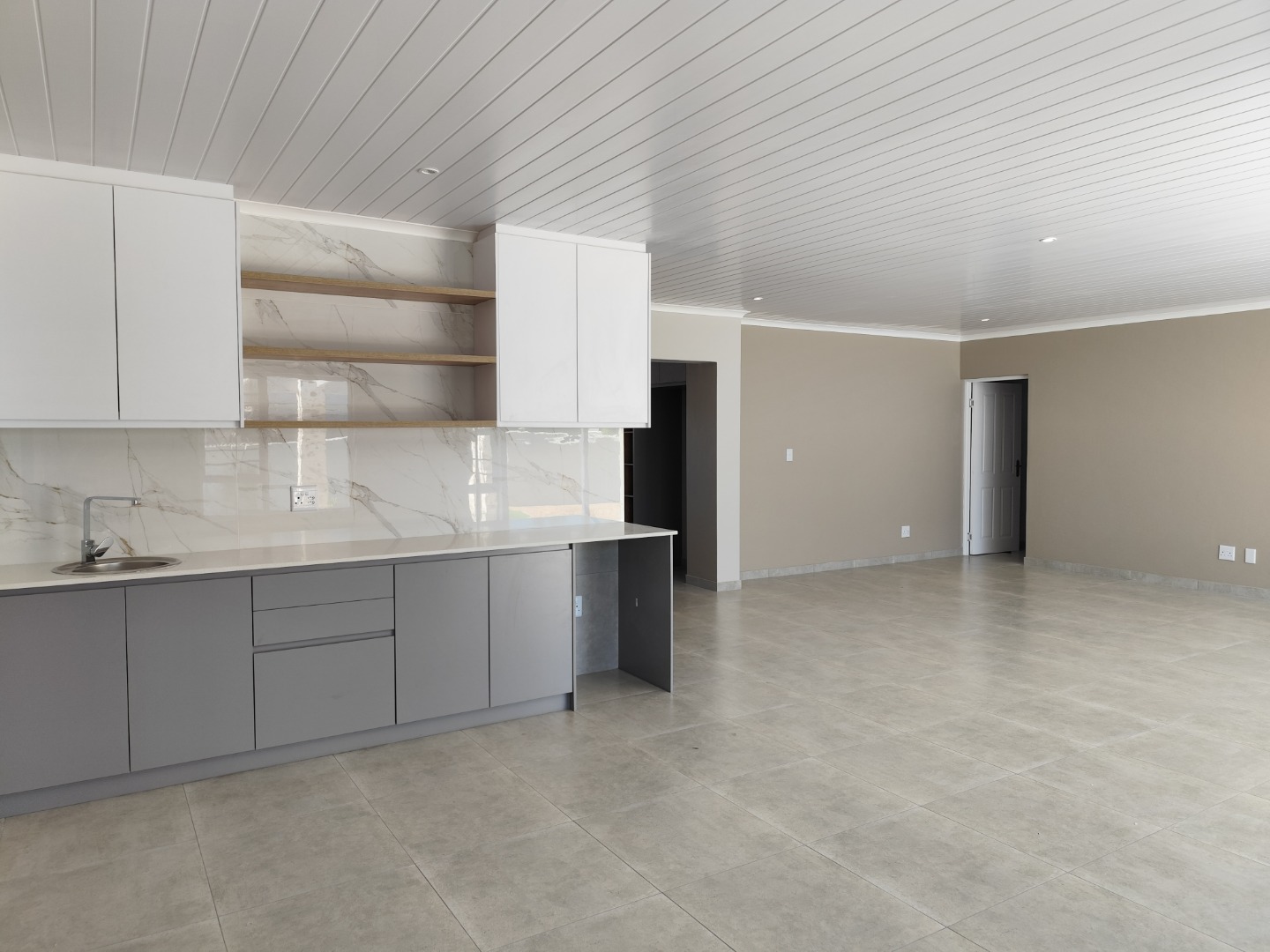- 4
- 4
- 2
- 275 m2
- 932 m2
Monthly Costs
Monthly Bond Repayment ZAR .
Calculated over years at % with no deposit. Change Assumptions
Affordability Calculator | Bond Costs Calculator | Bond Repayment Calculator | Apply for a Bond- Bond Calculator
- Affordability Calculator
- Bond Costs Calculator
- Bond Repayment Calculator
- Apply for a Bond
Bond Calculator
Affordability Calculator
Bond Costs Calculator
Bond Repayment Calculator
Contact Us

Disclaimer: The estimates contained on this webpage are provided for general information purposes and should be used as a guide only. While every effort is made to ensure the accuracy of the calculator, RE/MAX of Southern Africa cannot be held liable for any loss or damage arising directly or indirectly from the use of this calculator, including any incorrect information generated by this calculator, and/or arising pursuant to your reliance on such information.
Mun. Rates & Taxes: ZAR 1200.00
Property description
SHARED MANDATE
This stunning home in Langebaan’s sought-after Country Club neighbourhood offers modern sophistication and thoughtful design. Set on a spacious 930m² stand near the Mashie Course, it blends comfort, style and functionality.
A grand entrance leads to a light-filled open-plan living area, where the lounge, dining space and indoor braai room flow seamlessly, ideal for entertaining. The designer kitchen impresses with Caesarstone countertops, warm wood accents, soft-close cabinetry, a gas stove and a spacious scullery.
For outdoor enjoyment, the indoor braai opens to a large veranda with a pergola and built-in braai. The low-maintenance back yard includes space for a trailer or boat.
The private bedroom wing features a luxurious main suite with ample cupbaords and an elegant en-suite, plus two additional en-suite bedrooms. A fourth room can serve as a study, nursery, or guest suite with a separate shower bathroom.
Additional highlights include sleek tiled flooring throughout, solar geyser and an extra-wide double garage with direct home access. With its stylish design and smart layout, this home is perfect for effortless living.
Property Details
- 4 Bedrooms
- 4 Bathrooms
- 2 Garages
- 3 Ensuite
- 1 Lounges
- 1 Dining Area
Property Features
- Study
- Patio
- Laundry
- Pets Allowed
- Access Gate
- Alarm
- Kitchen
- Built In Braai
- Entrance Hall
- Paving
- Garden
| Bedrooms | 4 |
| Bathrooms | 4 |
| Garages | 2 |
| Floor Area | 275 m2 |
| Erf Size | 932 m2 |
Contact the Agent

Susan Opie
Full Status Property Practitioner






























