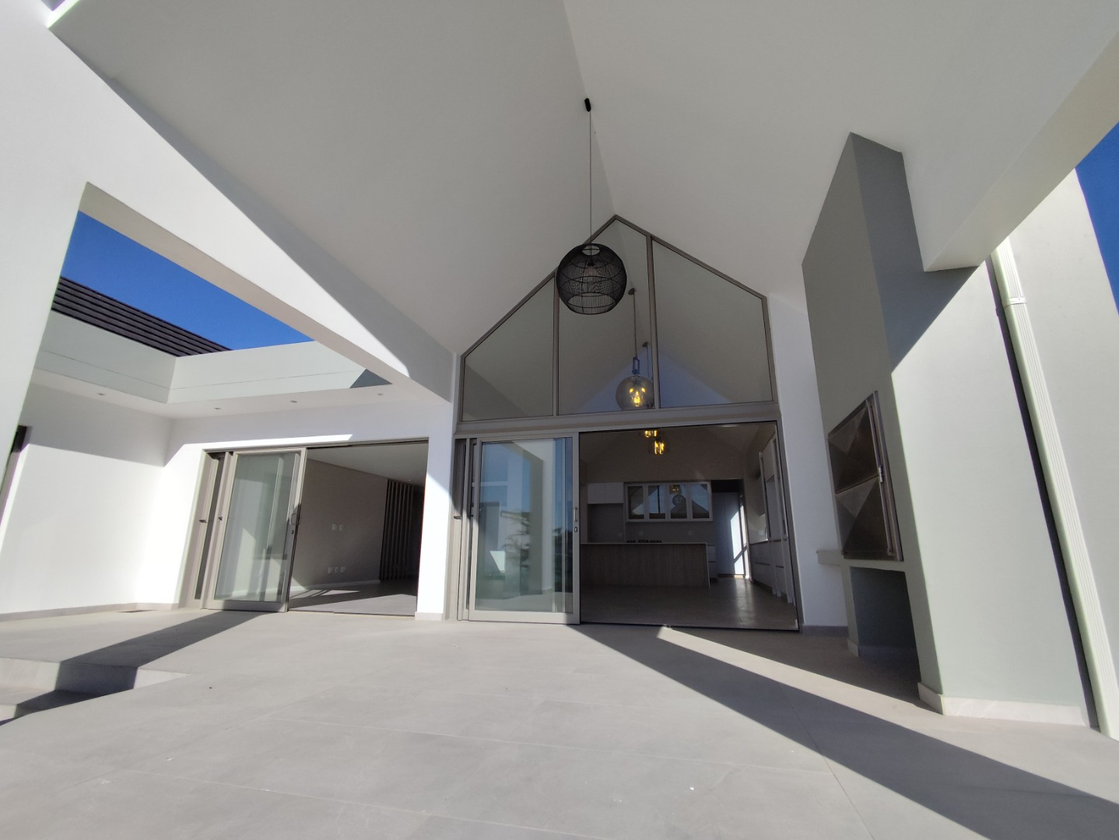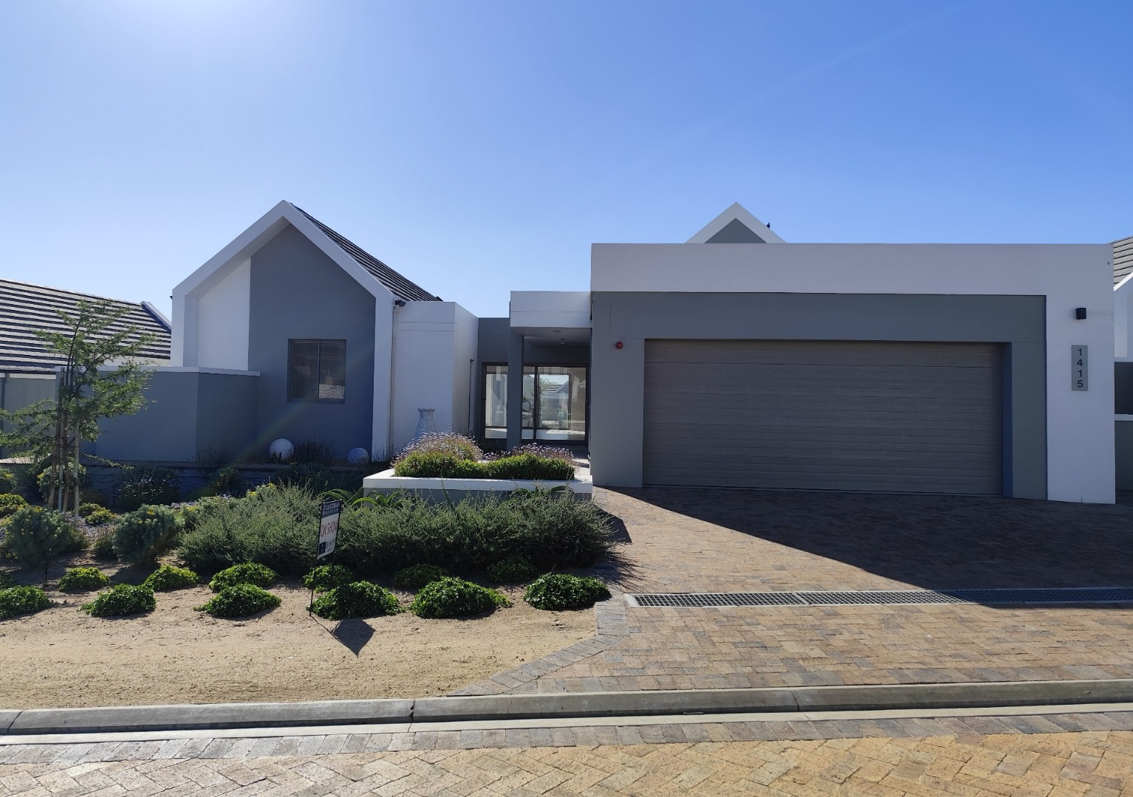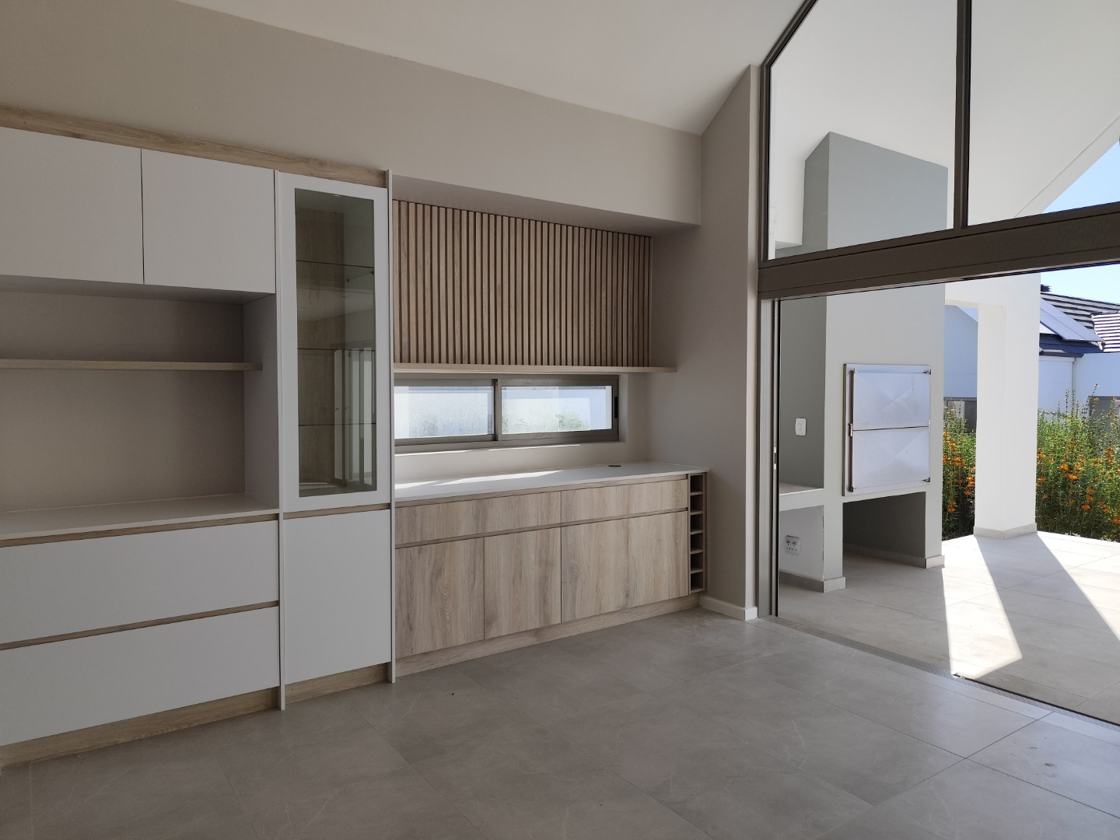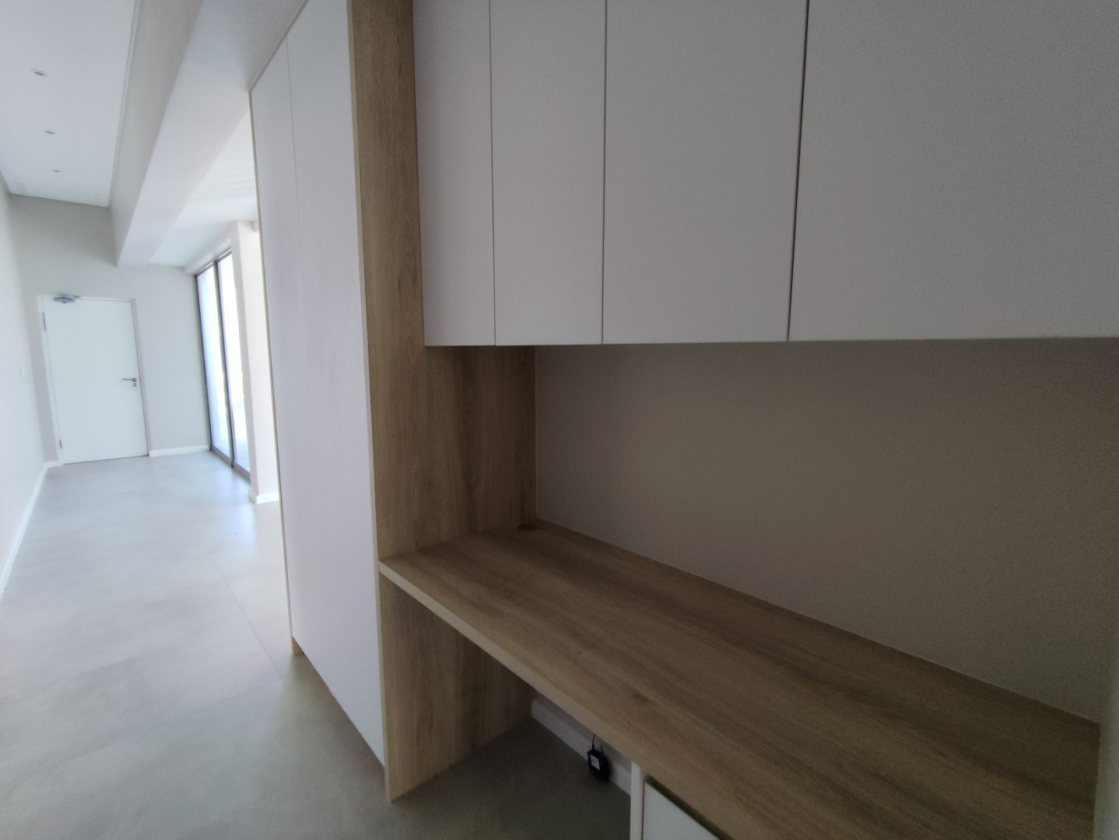- 3
- 3.5
- 2
- 282 m2
- 703 m2
Monthly Costs
Monthly Bond Repayment ZAR .
Calculated over years at % with no deposit. Change Assumptions
Affordability Calculator | Bond Costs Calculator | Bond Repayment Calculator | Apply for a Bond- Bond Calculator
- Affordability Calculator
- Bond Costs Calculator
- Bond Repayment Calculator
- Apply for a Bond
Bond Calculator
Affordability Calculator
Bond Costs Calculator
Bond Repayment Calculator
Contact Us

Disclaimer: The estimates contained on this webpage are provided for general information purposes and should be used as a guide only. While every effort is made to ensure the accuracy of the calculator, RE/MAX of Southern Africa cannot be held liable for any loss or damage arising directly or indirectly from the use of this calculator, including any incorrect information generated by this calculator, and/or arising pursuant to your reliance on such information.
Mun. Rates & Taxes: ZAR 1600.00
Monthly Levy: ZAR 1536.00
Property description
NO TRANSFER DUTY
Experience the perfect blend of style, space and sophistication in this brand-new, ultra-modern home, ideally located in the heart of Chardon Village within Langebaan Country Estate. Whether you're looking for a permanent residence, a luxurious holiday retreat or a smart investment, this architecturally designed home delivers on every front.
Step through the striking glass entrance and skylit foyer into expansive open-plan living areas filled with natural light and high-end design. Double volume ceilings with exposed trusses and designer lighting create a dramatic sense of space, while seamless flow connects the kitchen, dining and lounge areas to the north-facing built-in braai veranda and extended patio, perfect for year-round entertaining. The beautifully landscaped garden adds a tranquil finishing touch.
At the heart of the home, the chef-inspired kitchen features a statement island with an under-counter oven, separate gas hob, custom cabinetry and a separate scullery, thoughtfully designed to impress.
All three generously sized bedrooms offer the luxury of private en-suite bathrooms, each with heated towel rails. The master suite is a true sanctuary, complete with a stunning full bathroom, ample cupboard space, extra windows to invite in sunlight, and a cozy window seat ideal for relaxing or reading.
Additional highlights include a dedicated study nook, a stylish guest bathroom with overhead skylight and an extra-wide double automated garage with plenty of storage space. With top-tier finishes and attention to detail throughout, this home offers a refined and effortless lifestyle within a secure estate.
Chardon Village is ideally situated on the Clubhouse side of the 24-hour access-controlled Estate with its many facilities including golf, driving range, walking and jogging trails, cycling routes, pump track, tennis and netball courts, bowling green, swimming pool, gym, restaurant and bar, Pro-Putt, not to mention the abundant fynbos and wildlife and much more.
Add this excellent proposition to your short list and contact Susan Opie, Resident Agent for 18 years and one of the most experienced Langebaan Country Estate Sales Agents for an in-depth introduction to the Estate with its vast array of facilities and to arrange an appointment to view this exquisite home.
Property Details
- 3 Bedrooms
- 3.5 Bathrooms
- 2 Garages
- 3 Ensuite
- 1 Lounges
- 1 Dining Area
Property Features
- Study
- Patio
- Golf Course
- Club House
- Laundry
- Pets Allowed
- Access Gate
- Alarm
- Kitchen
- Built In Braai
- Guest Toilet
- Entrance Hall
- Irrigation System
- Paving
- Garden
| Bedrooms | 3 |
| Bathrooms | 3.5 |
| Garages | 2 |
| Floor Area | 282 m2 |
| Erf Size | 703 m2 |
Contact the Agent

Susan Opie
Full Status Property Practitioner




































