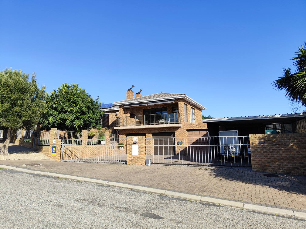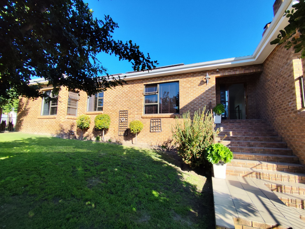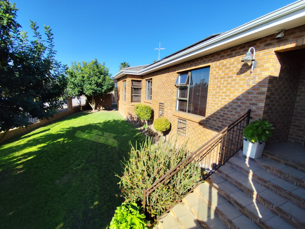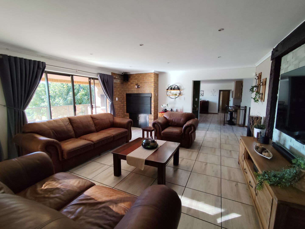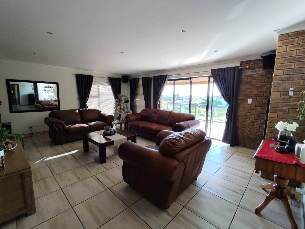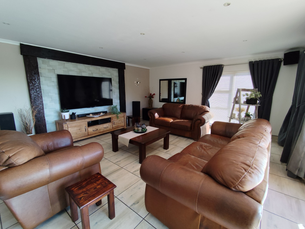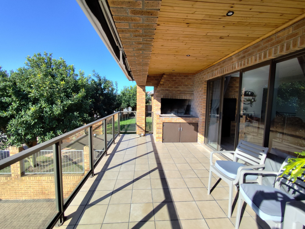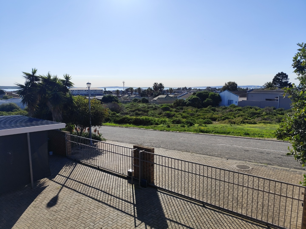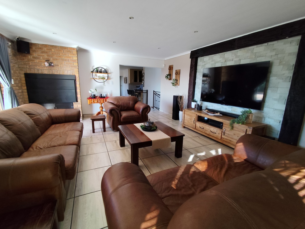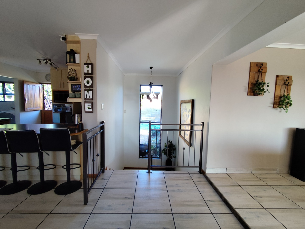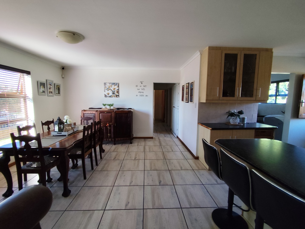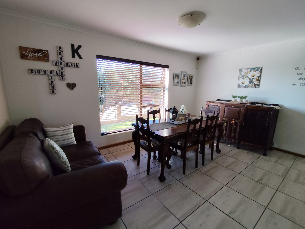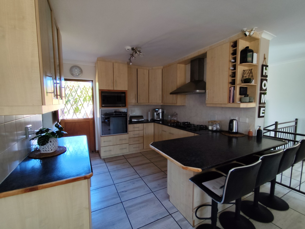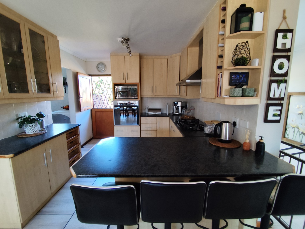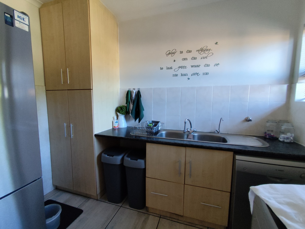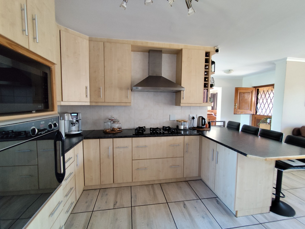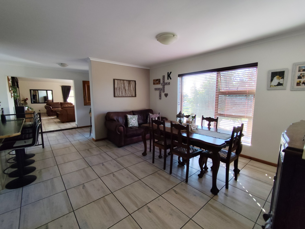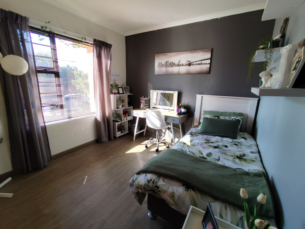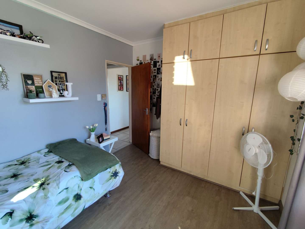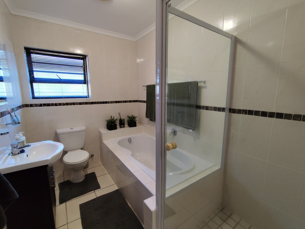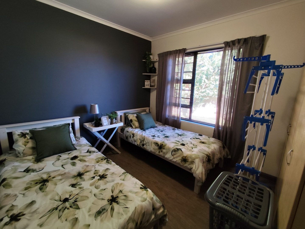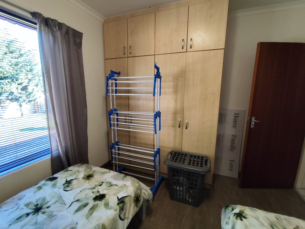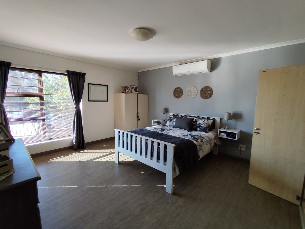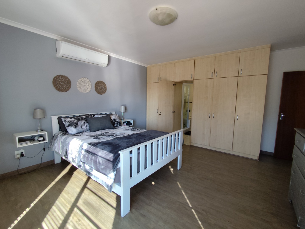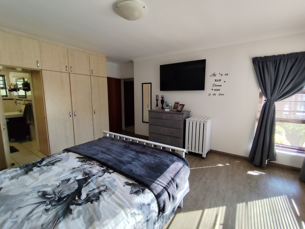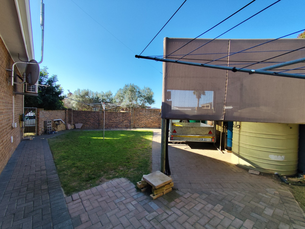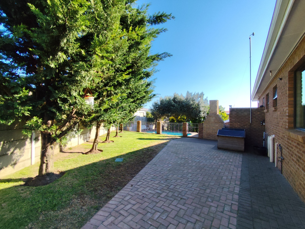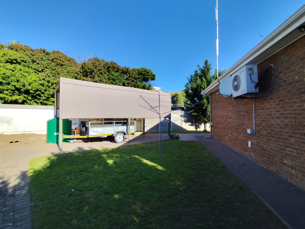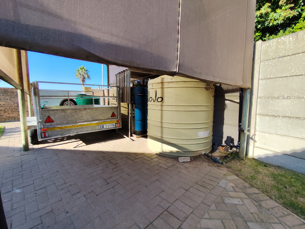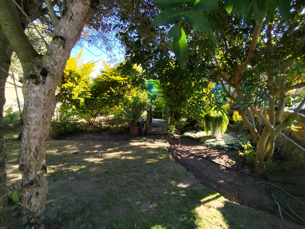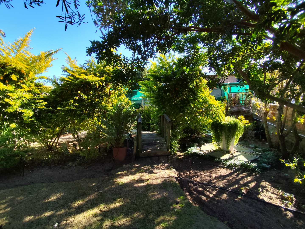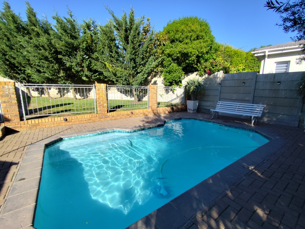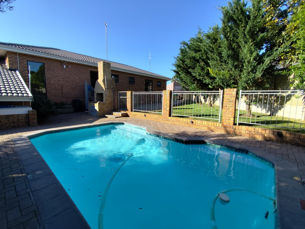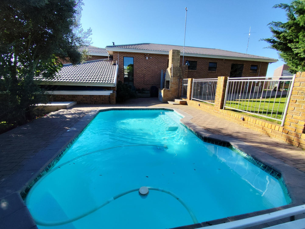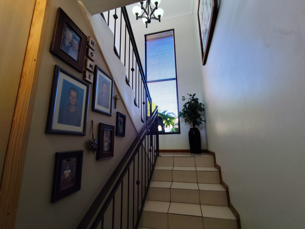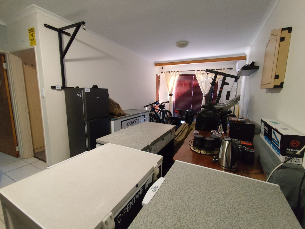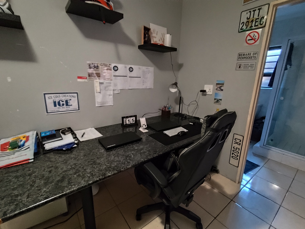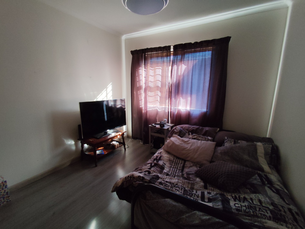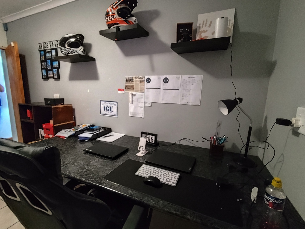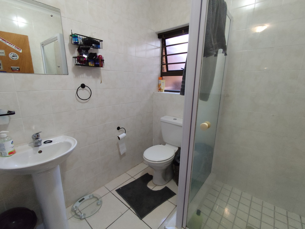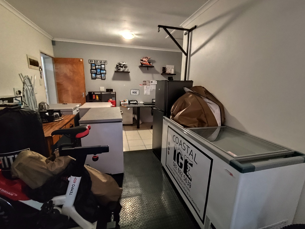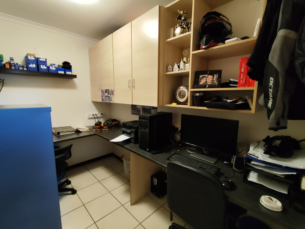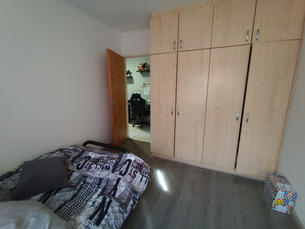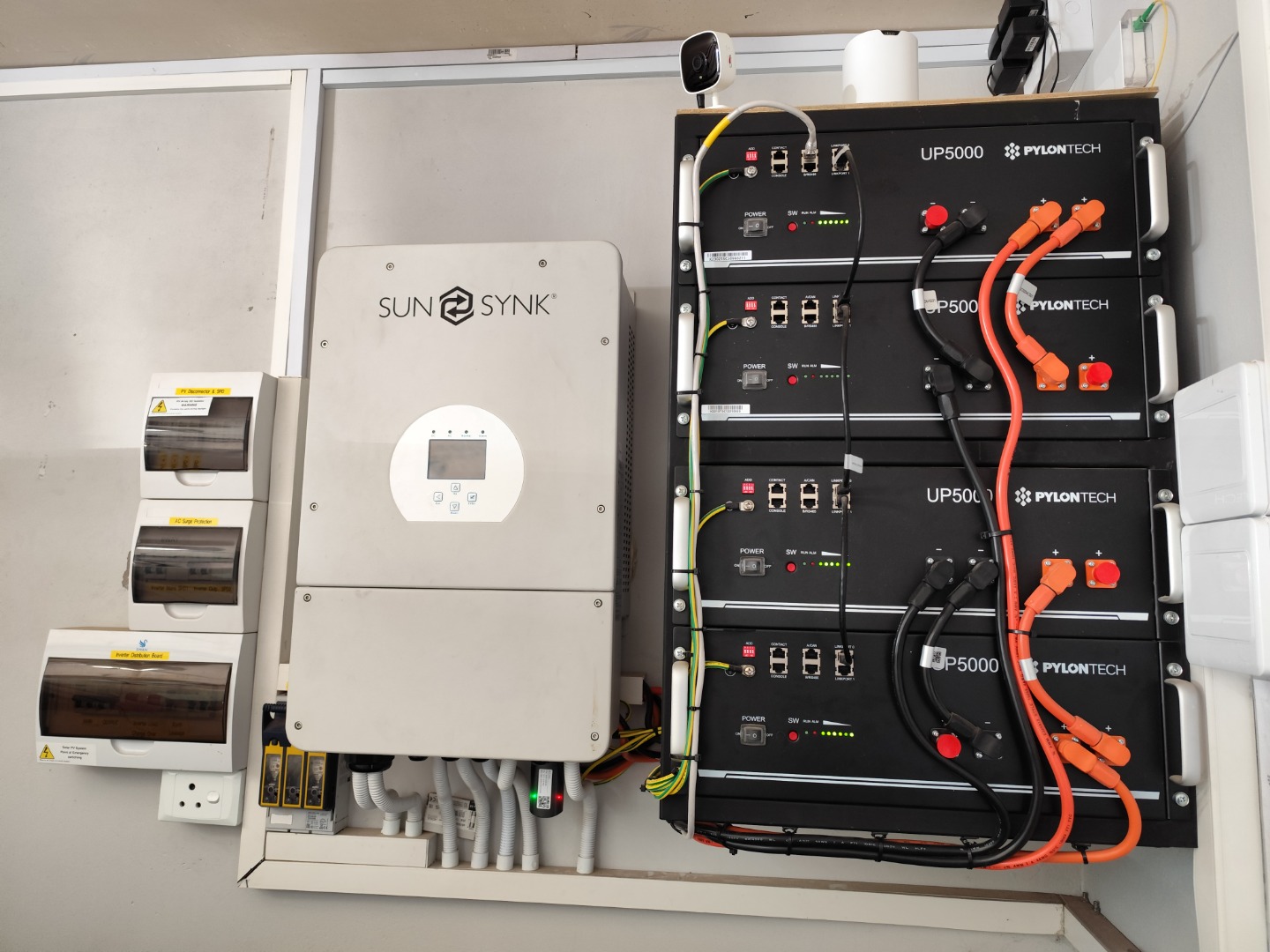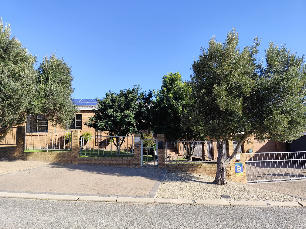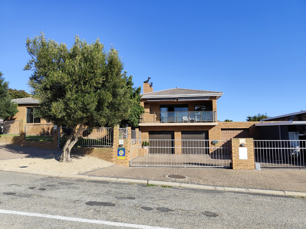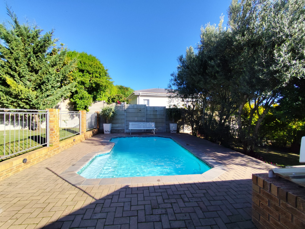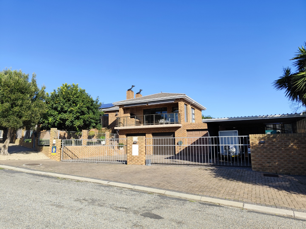- 4
- 3
- 3
- 292 m2
- 1 047 m2
Monthly Costs
Monthly Bond Repayment ZAR .
Calculated over years at % with no deposit. Change Assumptions
Affordability Calculator | Bond Costs Calculator | Bond Repayment Calculator | Apply for a Bond- Bond Calculator
- Affordability Calculator
- Bond Costs Calculator
- Bond Repayment Calculator
- Apply for a Bond
Bond Calculator
Affordability Calculator
Bond Costs Calculator
Bond Repayment Calculator
Contact Us

Disclaimer: The estimates contained on this webpage are provided for general information purposes and should be used as a guide only. While every effort is made to ensure the accuracy of the calculator, RE/MAX of Southern Africa cannot be held liable for any loss or damage arising directly or indirectly from the use of this calculator, including any incorrect information generated by this calculator, and/or arising pursuant to your reliance on such information.
Mun. Rates & Taxes: ZAR 1600.00
Property description
This solid facebrick home, set in the heart of Middedorp, offers an unbeatable combination of space, comfort and location.
The main house includes three generously sized bedrooms and two bathrooms, with the main bedroom featuring an en-suite. A well-planned kitchen and separate scullery lead into the dining area, creating a warm, practical space for family living. The large lounge opens onto a wide, elevated balcony with built-in braa, perfect for relaxing or entertaining while enjoying the views.
A separate flatlet downstairs adds extra value, ideal for extended family, guests, or rental income. Car lovers or those needing extra storage will appreciate the extensive parking options including a double garage, an additional garage/workshop, an enclosed carport and two more covered carports offering plenty of space for trailers, boats or business equipment. The property is fully walled with a lush front garden, a sunny pool area, a shaded backyard and a greenhouse garden, plus a borehole.
With so much potential and such a central location, this is a rare opportunity to secure a versatile family home in one of Langebaan’s most popular neighbourhoods.
Property Details
- 4 Bedrooms
- 3 Bathrooms
- 3 Garages
- 1 Ensuite
- 1 Lounges
- 1 Dining Area
Property Features
- Balcony
- Patio
- Pool
- Laundry
- Pets Allowed
- Access Gate
- Scenic View
- Sea View
- Kitchen
- Built In Braai
- Entrance Hall
- Paving
- Garden
| Bedrooms | 4 |
| Bathrooms | 3 |
| Garages | 3 |
| Floor Area | 292 m2 |
| Erf Size | 1 047 m2 |
Contact the Agent

Susan Opie
Full Status Property Practitioner
