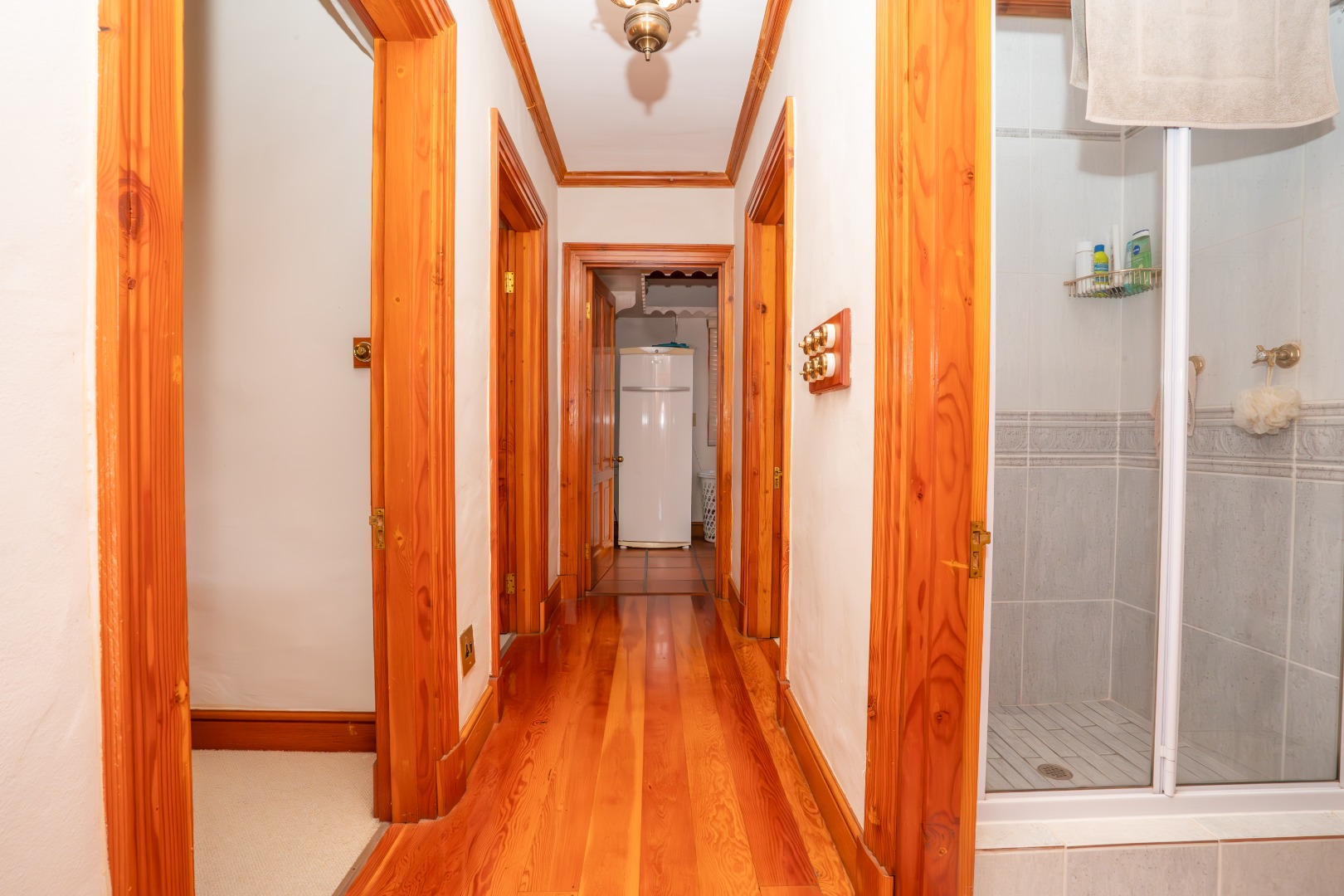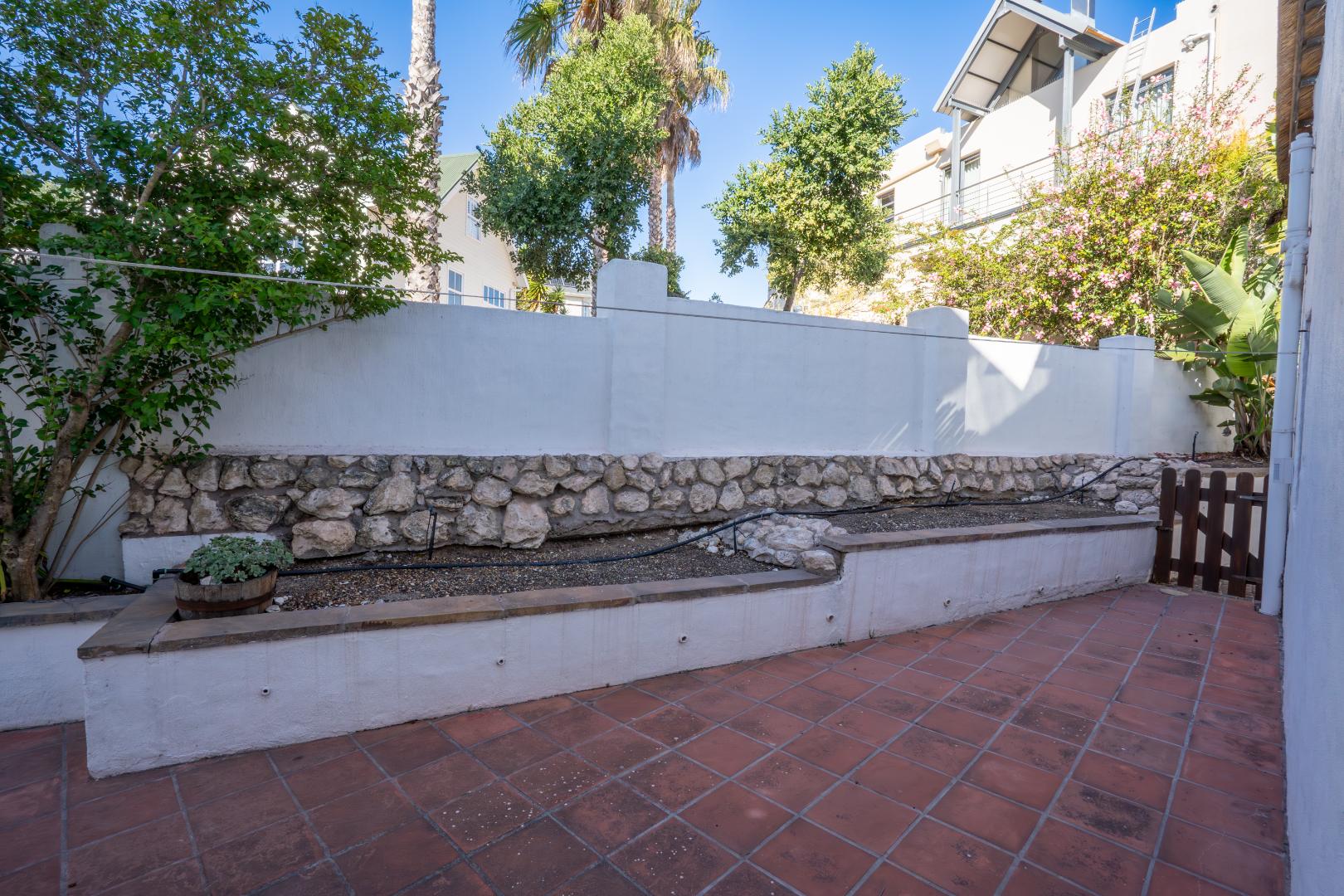- 4
- 5
- 4
- 567 m2
- 847 m2
Monthly Costs
Monthly Bond Repayment ZAR .
Calculated over years at % with no deposit. Change Assumptions
Affordability Calculator | Bond Costs Calculator | Bond Repayment Calculator | Apply for a Bond- Bond Calculator
- Affordability Calculator
- Bond Costs Calculator
- Bond Repayment Calculator
- Apply for a Bond
Bond Calculator
Affordability Calculator
Bond Costs Calculator
Bond Repayment Calculator
Contact Us

Disclaimer: The estimates contained on this webpage are provided for general information purposes and should be used as a guide only. While every effort is made to ensure the accuracy of the calculator, RE/MAX of Southern Africa cannot be held liable for any loss or damage arising directly or indirectly from the use of this calculator, including any incorrect information generated by this calculator, and/or arising pursuant to your reliance on such information.
Property description
Cape Dutch Elegance Meets Coastal Charm
Step into this one-of-a-kind thatch-roof masterpiece—an immaculate home where timeless character meets modern comfort. With striking exposed beams, rich Oregon pine flooring, boxed door frames, and flint-glass windows, every detail has been carefully curated to create a warm, inviting atmosphere.
Designed to embrace spectacular sunsets over the lagoon, the home offers effortless indoor-outdoor flow and a layout that maximizes both privacy and entertainment.
Prime Location:
Ideally positioned within walking distance to the beach, Yacht Club, and the iconic Farmhouse Hotel—enjoy the best of coastal living at your doorstep.
Ground Floor Features:
- A dedicated study, perfect for working from home, flows into the stylish entertainment area complete with an Oregon pine bar and cozy fireplace.
- This space opens onto a wind-sheltered patio and lush garden oasis, featuring a sparkling pool and thatch lapa—your own private retreat.
- Two generously sized bedrooms with garden access are serviced by two separate bathrooms and a convenient guest toilet.
- The well-positioned laundry has easy access to the backyard and double automated garage, which includes a toilet facility for house staff.
- Bonus: An additional extra-large double garage offers ample space for your boat, vehicles and toys.
Upper Level Living:
- A beautifully appointed lounge and dining area with a fireplace offers jaw-dropping lagoon views.
- French doors lead to wraparound balconies and grapevine-covered pergolas—perfect for relaxed sundowners or alfresco dining.
- A third en-suite bedroom enjoys its own balcony, while a separate guest toilet adds convenience.
- The luxurious main suite is a showstopper—featuring elegant chandeliers, a full open-concept en-suite, walk-in closet, and panoramic views.
- The kitchen blends wood and glass finishes, opening directly onto the balcony for easy entertaining.
Extras & Security:
This Cape Dutch gem comes with an alarm system and enhanced security features, ensuring peace of mind. Pristine condition, move-in ready.
A rare opportunity to own a home that perfectly blends classic charm with contemporary convenience.
Contact me today to arrange a private viewing of this exceptional property.
Property Details
- 4 Bedrooms
- 5 Bathrooms
- 4 Garages
- 2 Ensuite
- 2 Lounges
- 1 Dining Area
Property Features
- Study
- Balcony
- Patio
- Pool
- Laundry
- Storage
- Pets Allowed
- Fence
- Access Gate
- Sea View
- Kitchen
- Lapa
- Fire Place
- Pantry
- Guest Toilet
- Entrance Hall
- Paving
- Garden
- Family TV Room
- Fire Blanket
- Boathouse
- Floors
- Lapa
Video
| Bedrooms | 4 |
| Bathrooms | 5 |
| Garages | 4 |
| Floor Area | 567 m2 |
| Erf Size | 847 m2 |

































































